by Robert
We decided that our little farm needed a root cellar to store our produce in. For those unfamiliar with the term, a root cellar is an underground room that acts like a natural refrigerator, maintaining temperatures in the mid 30’s F in the winter and mid 50’s in the summer.
#Step One:
Dig a hole in the ground. We are fortunate to have a local gravedigger who is a real artist with a backhoe. He can carve a hole with straight sides almost within an inch of what you ask for.
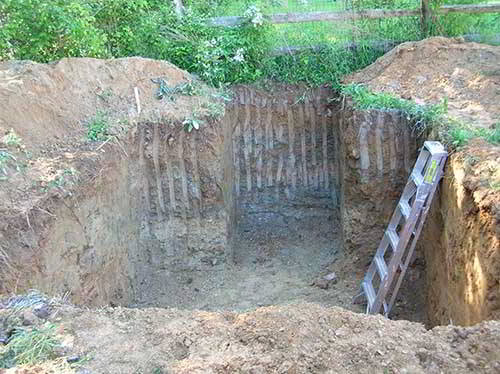
#Step two:
Pour a concrete footer. Then start laying blocks. About 320 went into this 8 x 8 foot cellar.
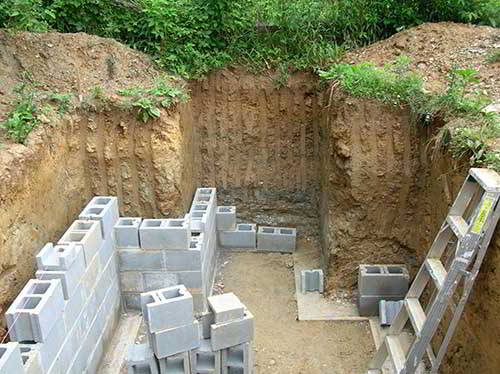
Almost finished here.
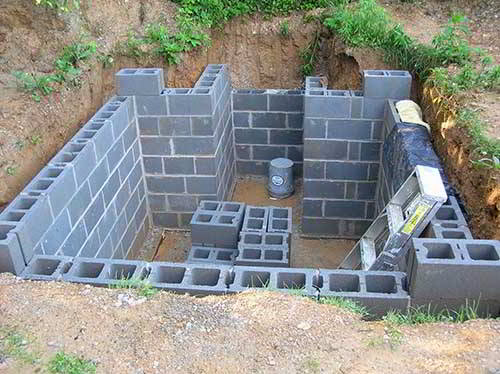
Now, for the fun part, pouring a concrete roof. A simple flat slab wouldn’t do, for you want condensation to run off to the sides. So, I created a plywood from with an arched top. The arch would also create a stronger roof. It also created a very strong form. I built the form in the shop, then dismantled it. The arches are 1/2 inch plywood pressed into dadoed grooves in the 2×4’s. This created an extremely strong structure.
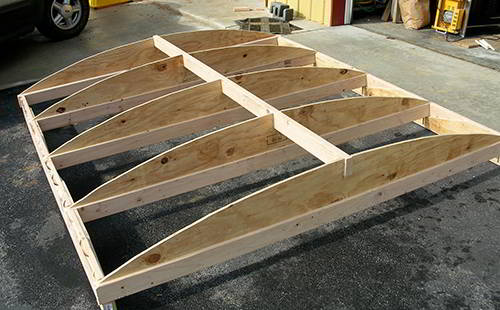
Satisfied with the form I reassembled it on the root cellar walls.
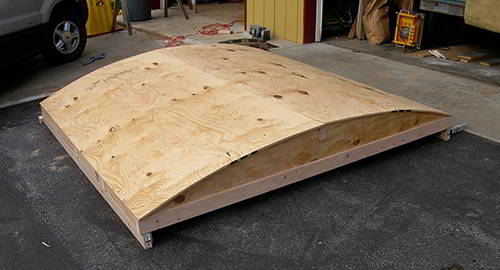
A nice snug fit, supported by 3 vertical 2×4’s on each side. (Not shown in the picture are 8 pieces of 1/2″ plywood approximately 6″ x 23″. These were installed after the plywood sheets were added. They are used as extra reinforcing ribs by wedging them between the plywood sheets and the top of the 2×4’s.)
Next, the plywood, a sheet of plastic and lots of 1/2 rebar. Lots of rebar. Rebar is cheap, so why not? If this were a flat 4 inch slab, the calculated load rating is around 250 pounds/square foot. More then enough. But it is arched, and up to 5 inches thick. Also the rebar extends into the walls a foot, and are cemented in place. Not sure what the load rating is now, but it is certainly more than adequate.
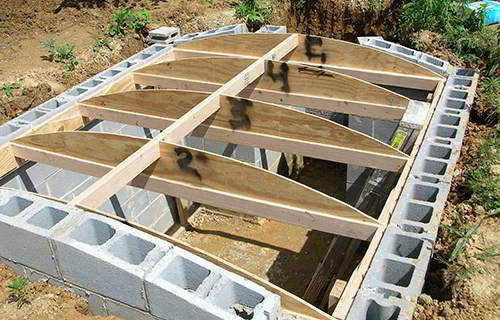
18 half inch rebars on 8 inch centers. Strong enough!
Next, add a perimeter to the form and pour concrete. About 4,000 pounds worth. I expected at least a little deformation of my form, for all that weight was being borne by my 5 arches, but there was none! Impressive.
Not taking any chances, I did not enter the cellar until I was confident the concrete was fully cured. Removing the form from inside was not difficult, for it was designed for easy disassembly and re-use.
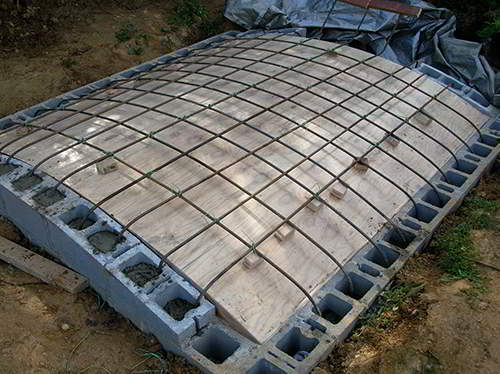
A view of the top before the entrance was completed and the cellar covered with 2 feet of earth. The wood at the rear is covering the ends of the rebar to prevent injury. They will be part of the reinforcement for the entrance-way.
I poured the roof in 3 sections, for that is the most concrete I can handle working alone. The seams are nearly invisible from below, and are waterproof. It was not difficult creating the arch in the top using standard concrete. The radius of the top arch is about 6 inches larger than below.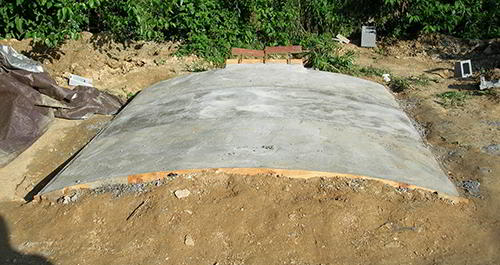
The arched ceiling is as glossy as a counter top, thanks to the plastic sheet I laid over the plywood. See light reflecting off ceiling in picture below.
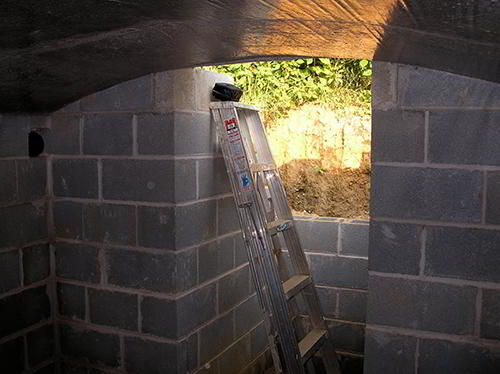
Add stairs and doors at top and bottom, and you have a fine root cellar, ready for lots of fruits and vegetables. Currently we are storing apples, carrots and potatoes, and we are pleased with the results. One of the two 4 inch vents can be seen in the corner. The other is in the opposite corner.
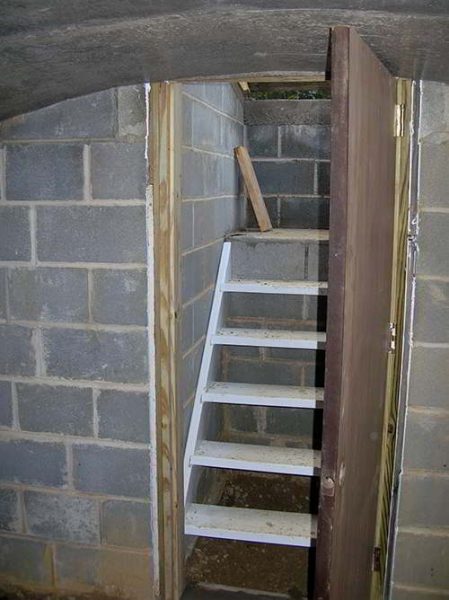
To save labor and materials, I built the stairway with half of it on a foundation at the floor level, and the other half of the foundation just below the frost line. I felt that digging the entire stairwell to the floor level would have just created a large inaccessible space.
This project took a few months of evenings after work over the summer. It was cooler then, and the mortar did not dry too fast. All concrete and mortar, about 8,000 pounds in all, was either mixed with a small mixer, or by hand.
Here is a drawing of the block layout. In order to center my stairwell, I had to cut some blocks into two pieces, a 12 inch piece, and a 4 inch piece. That is because my interior width is 88 inches. If you make your width 96 inches, you will not have to do this. A wet tile saw cuts through concrete blocks with ease.
I have used mine to cut many blocks, including the angled pieces that form the arched tops of the walls. Since the saw can only cut about 1/2 inch deep, you make a cut on each side. The blocks will easily split then by driving a chisel into the cut. Make gentle taps, while moving the chisel along the cut and they will break cleanly. You can see how good the cuts are in the pictures of the walls before the roof was poured.
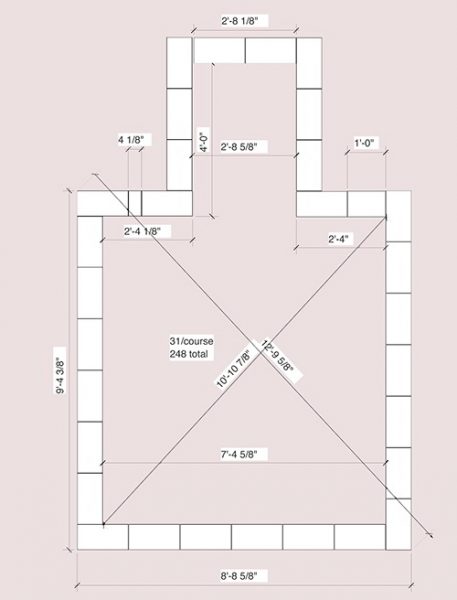 This article was written by Robert. If you liked it, you can visit his website at Robert’sProjects.
This article was written by Robert. If you liked it, you can visit his website at Robert’sProjects.
You may also like:
 Earthbag Homes: The Ultimate Bullet-Proof Retreat & Cheap and Easy to Build!
Earthbag Homes: The Ultimate Bullet-Proof Retreat & Cheap and Easy to Build!
You Will Not Survive an EMP Strike Without This (Video)
How Much Does a Nuclear Bunker Cost?
DIY TripWire Alarm Very Simple and Outrageously Loud (High Security Perimeter)

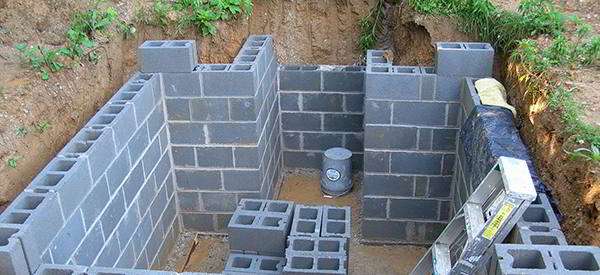







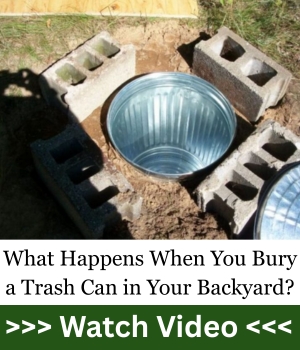






really Great Job, Thanks for the write up & pictures.
loved this article—I would love to be able to do this.
thanks.
keebler
Really interesting but I am curious a) is it worth the time and expense (I could understand if it were a living space), and B) How is it waterproof and flood proof
Very nice project. Thanks for the great progress photos.
Very Interesting …. thanks
Nicely done Robert, will you be running any electric to it?
Nice project!. Any water problems?
Holy cow! Thanks! Was fun to read and dream about. Sixty two year old woman with no room for one this large but really loved all your arduous process. Thank-you.
How about water seepage from the sides? Root cellars need high humidity, so most have porous sides and floor, are built into the side of a hill or bank, with French drains or similar. It looks to me like you may need a sump pump for this one to keep the water out. Water can come right through block walls. I’m finishing my root cellar right now, my grandfather had one and I’m hoping for the best!!
Love this article. Just read the book ” Lost Ways” and this is a great modern update. I could see some other improvements just to make it longer lasting. Sealing the top dome and exterior of the blocks for one. I live in TX and have limestone rock at 6″ below grass. Wish I could do this.. It would double as a great storm shelter with the proper doors
I would like to use something that is already built. It’s a room under a porch with cinerblock walls, concrete ceiling (the porch flooring), and a dirt floor in the room. BUT, I don’t know how to modify it, or even if I need to, to keep out creatures and have the appropriate climate.
What should I do to the dirt floor? Anything?
In short, what should be done to the whole room?
There is a wooden door from the basement into the room.
It sounds like it’s a root cellar already!
If you want something on the floor you could always use pallets and sometimes you can get them for free
Beautifully built.
You left out some important things. What are you doing to prevent ground water? Where did you place the vents (ceiling/floor)and how do they have access to the outside for air exchange if it’s fully underground? Is the exterior door a vertical or sloped arrangement? How will you prevent rodents from burrowing in through the floor? How will you monitor and regulate temperature and humidity during hot or dry spells?
Fantastic. Need more info on the venting. ( Sketch ) Love how you described did it over the Summer. Makes it easier to swallow and you know what. Sounds like it would be fun and not to overwhelming knowing you are planning on it taking that long. How about an emergency exit?Just thinking, might as well also looking at it as an emergency shelter as well. Would that be ok? Please give me some feedback.
Looks good … would like to hear about your experience after a year or so of use … feel sure you could offer some additional recommendations. I would recommend a drain field around the project to control ground water.
Just wondering if you have any rodent or insect problem? If so how have you handled it. If not what to you think attributed to avoiding such. I truly admire your design and hard work to see your plan through to fruition. Thank you
This looks terrific, but why the concrete roof? That’s probably more than I could do, but I could cover it with a thick layer of dirt/sod and still get pretty solid insulation, no?
A WARNING. Be very careful of the depletion of Oxygen particularly with unventilated storage of organic material.
World wide there are daily deaths to this cause. Therefore, check the O2 level before entering and do not enter without back up outside.
I’m really impressed. Thank you for the explanation and details PLUS the pics!! I am looking to build something similar and have been nervous as well about building the concrete roof. I’d be doing my project alone.