Editor’s Note: By 1700’s most pioneers learned the techniques used by the Scandinavian settlers and started building log houses whenever there were nearby woods. But for the pioneers who settled in the prairie, wood was a rare commodity. And soon realized that there is an even cheaper and easier material to work with: sod!
Sod is the top layer of earth that includes grass, its roots, and the dirt clinging to the roots. Prairie grass had a much thicker, tougher root structure than modern landscaping grass… so it kept the dirt in one piece.
In some ways sod was even better than wood. The houses were naturally cool in the summer and warm in the winter.
Construction of a sod house (soddy) involved cutting patches of sod in rectangles, often 2’×1’×6″ (60×30×15 cm), and piling them into walls. (Source)
by Ox Cart Trails Historical Society:
While early settlers used a special plow or sod cutter pulled by oxen to slice strips of sod from the prairie, Edinburg’s people used a skid-steer loader to get that job done. Not only was a back-breaking chore made easier, but the tractor produced nicely uniform sod pieces.
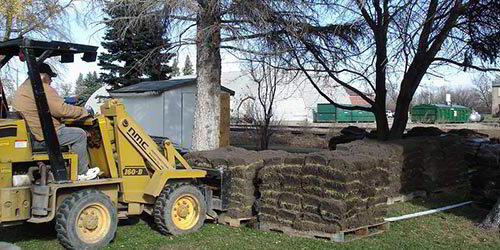
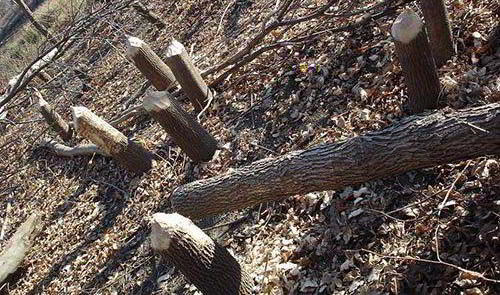
Each piece of cut sod is two feet long, one foot wide and four inches thick.
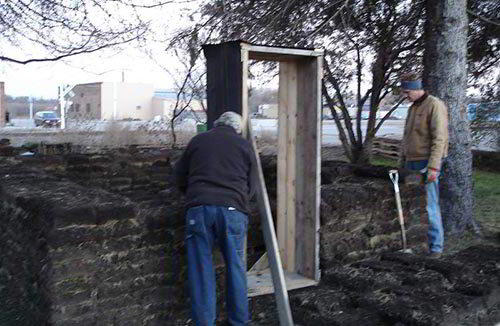
The walls are two sod blocks thick, staggered as bricks would be.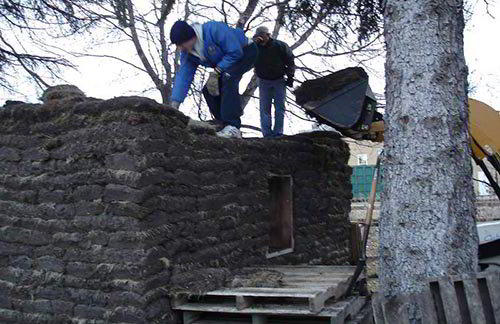
Every third layer of sod is laid crosswise to tie the inner and outer layers together.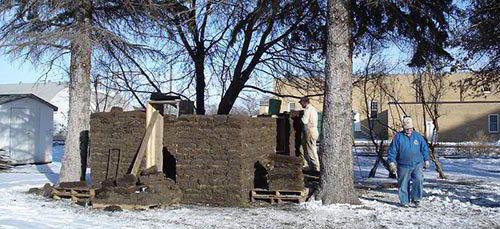
All the cracks and holes are filled with loose soil. The sod is laid with the grass side down—21 layers in all.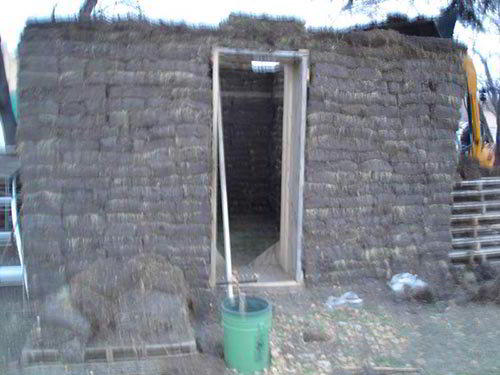
Our sod house is 12 ft. by 14 ft. on the outside, making it 8 ft. by 10 ft. inside.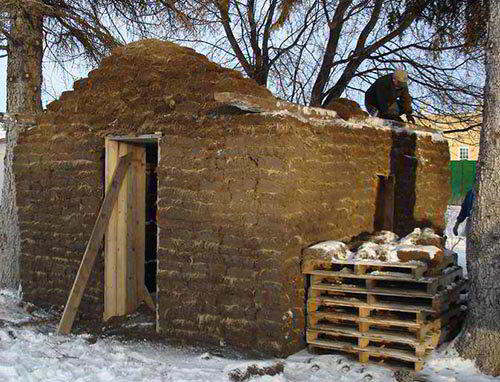
The door and window frames are open boxes the depth of the walls and were set in place so the walls could be built up around the frames.
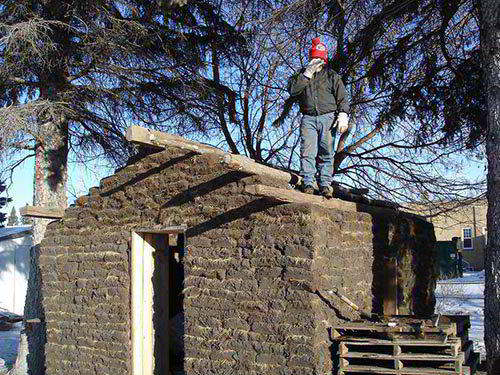
The door and glass windows will be put in place in the spring.
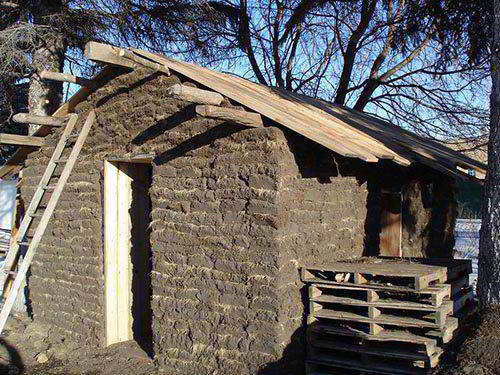
Beaver-downed trees were retrieved from the woods and used to support the roof made of one inch-thick oak planks; tar paper and sod will be laid overtop next spring.
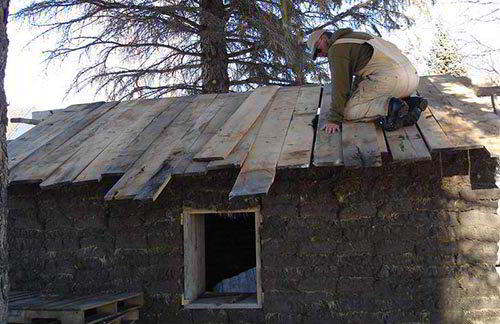
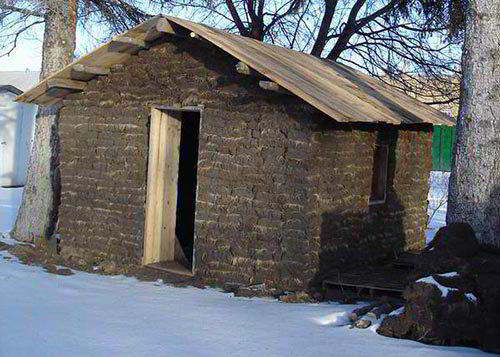
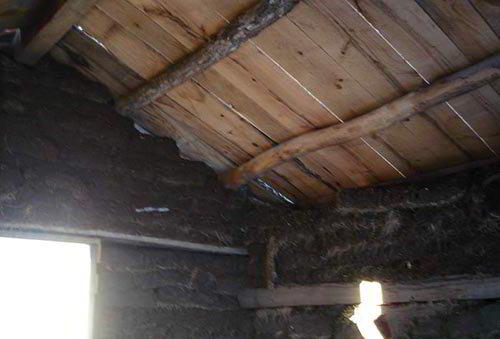
Sod houses were the first dwellings for many pioneers. The much-needed barn was usually built first; a house would come later. There are only a few written accounts describing the process of building a soddy. The building site on the prairie was first cleared and leveled with a sharp spade prior to building up the walls.
Sometimes builders wetted and tamped the entire floor area into a concrete-hard base, or spread cow dung on the floor then tamped that into a concrete-like floor. We did not spread any cow dung.
Pioneers lived in and under their wagons until a soddy could be built on their land.
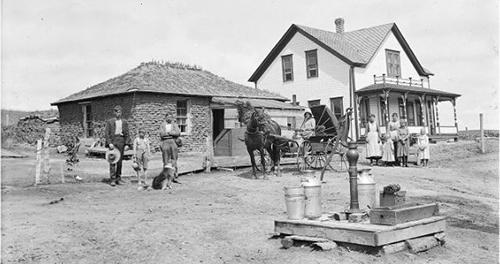
When finished, the sod house was close quarters, but during Dakota winters it was very warm inside.
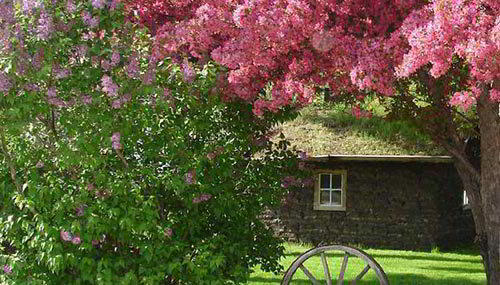
To date the group has spent over 200 man-hours building the soddy; a few more hours will be required to finish it up. Watch for activity on the museum grounds as the weather warms, because we welcome you to join in the fun and unique experience of building an authentic sod house.
This article was written by the Ox Cart Trails Historical Society. If you liked it, you can visit the website at OxCartTrails.net.
You may also like:
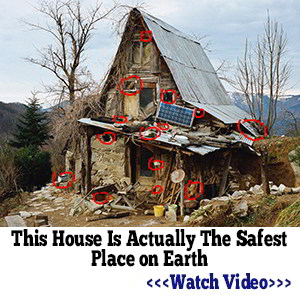 Lost Remedies from Our Forefathers
Lost Remedies from Our Forefathers
DIY Back-Up Generator (Video)
30 Lost Ways of Survival from 1880 We Should All Learn

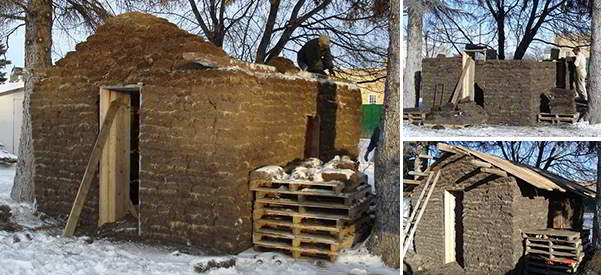






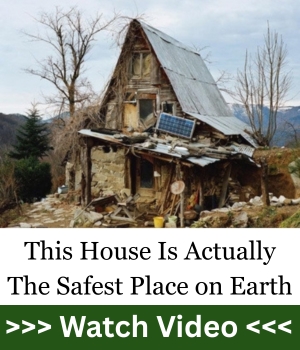
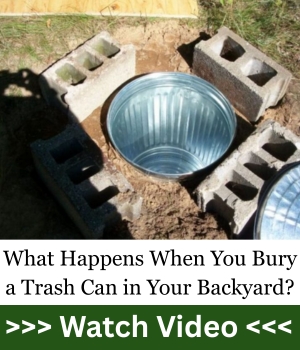

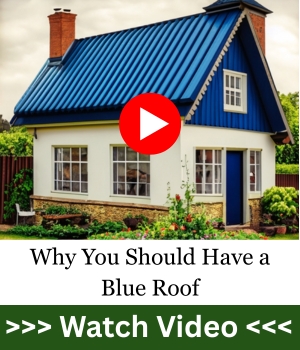




It’s really great to see how our ancestors lived and built all the necessities of life at that time. Were I younger, I would try building some of what they accomplished through need.
Having been raised in Nebr. I was aware of the soddy and I found the article very interesting. It is also good info for unknown future times. Very few people are aware of this type of housing. The pictures are great. Some soddies were build into a hillside and filled in the rest of the house.I like articles like this.
Like more
I may have fallen in love with this house!!! Cool in the summer and warm in the winter … my kind of house! When you talk about cool/warm temps was are the range? I live in Lousisiana and the summers are HOT!
Louisiana is probably too wet for a sod house. Think you’d have a pile of mud after the first good rain storm. Soddies were meant for the drier, windier, Great Plains, which means you have to re-plaster the outside every one or two years.
Soddy and adobe homes are naturally insulated and very livable. Old adobes on a nearby Pueblo reservation had dirt floors. The floor dirt was mixed with either milk or blood and tamped smooth in sections divided with narrow strips of wood much like expansion joins in cement. The floor shine with the years of being walked on and swept clean. a few were lightly oiled and re tamped to stay somewhat more moisture proof in case of spills. Recent plastering with commercial plaster destroied some homes by trapping moisture in the walls. traditional adobe homes were replastered with mud mixed with dry grasses. Those homes have lasted for hundreds of years if regularly replastered every year or two. Shuttered opening predated glass windows and work well enough in our severe winters and summers.
The local adobe homes appear to have flat roof styles but are infacst slightly slanted to drain better. There were wooden cannales or drains around the low rims built above the roof line.
Flat stones with mud mortar also made well insulated homes. It all depends on what is available in each area. Here you will see some of each. Sandstone brakes in layers so that was often used rather than making adobe bricks.
It really depended on the talents of the builder because the construction was done much the same. Stone homes didn’t require the annual plastering but there is still a need to watch for water damage and refilling between stone when needed.
sine the 1930’s some stone buildings began to be mortared with cement. Even abandoned those buildings are still solid. Their ability to last depends on the roof and even old adobe or stone homes are reclaimed by families who build a new roof and add glass windows and modern doors.
There is now a mechanical devise that can be purchased or rented that makes slightly damp pressed dirt blocks for home building. a room can be done in a day with a few hands to help lay the block as they are made. That is necessary for integrity. The homes last as well as traditional adobe with much less labor. Like adobe, stone, sod and cinder blocks they are all laid like brick with over lapping seam lines for strength.
What is the name of the mechanical device?
The only comment that I would disagree with is that it is fun. Maybe if you aren’t compelled to do it to provide shelter for your family it may be fun to do for a couple of hours, but for the settler who needed to get the soddy built out, it wasn’t fun. It was damned hard work.
Where do you get all the sod from? HOW many acres of land do you need to have enough sod
This soddy was built in 2006 using about 2000 tons of sod. Today, 2016, it is still standing. They were meant to last maybe 2 years. We did replace the roof last year because the boards were beginning show signs of rotting. A squirrel did try to move in, but we used a live trap to remove it (deportation to Minnesota). They can do a lot of damage! It was a fun project and have many visitors. In today’s world, it is hard to visualize that life.
I would think the grass would rot and stink.
Just finished two sod dog houses. They are cool, solid and covered with cedar fence board, they look nice.
One lesson learned: This roof plan did not work. Im on the prarie. Winds routinely blow over a large metal dumpster here. They could carry away the roof. I anchored the roof corners with wire that was laid down under the walls but this still left a few inches of play. Right now I am adding corner posts under the eaves and trying to anchor them with concrete like a fence post.
You might want to try a metal type roof and tie downs like for mobile homes or sheds. I have also seen tie downs on metal buildings. The roofs are usually one large piece so individual pieces, like on a shingled roof, do not blow off
Could I have the materials list and deminsions list for this project, as we have a group that would like to make a sod house in Custer County.
I know people lived in houses that small, several in fact, and I can’t imagine living like that even for a short time. My 8″ x 10″ bedroom felt cramped with just me in it. Now if the house had 4 or 5 rooms that size, It would work for me.
I grew up in Ohio, where there were sandstone quarries, so I am familiar with it and like how sandstone houses look. They also have withstood tornadors better than wood houses, when built right and well maintained.